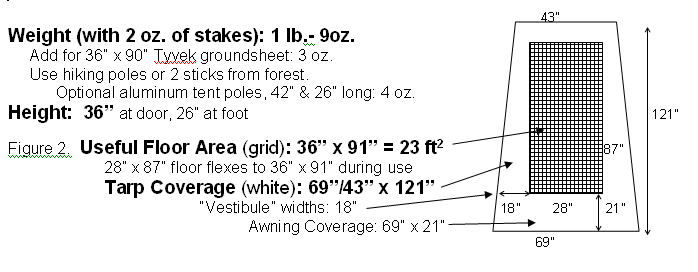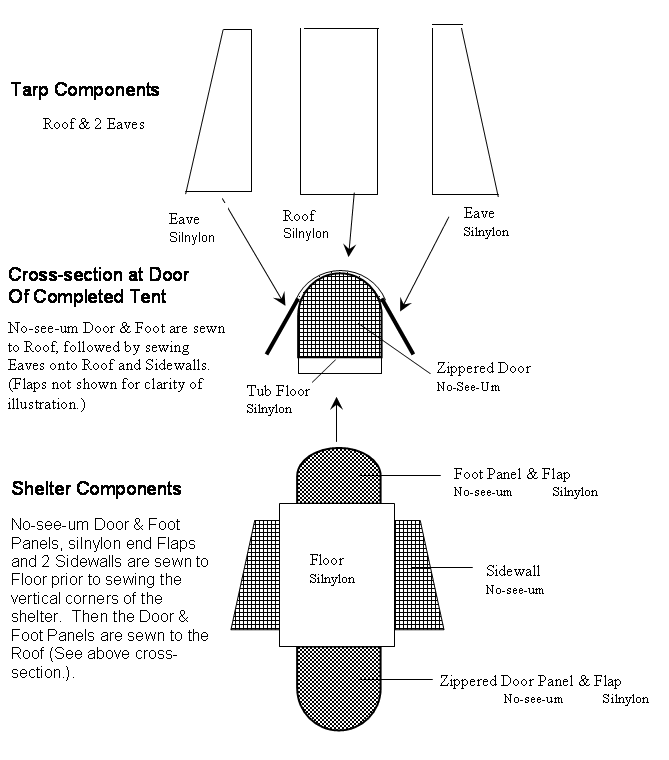

Figure 1. The Versatile Bilgy SoLo Tent
The Bilgy SoLo consists of a mosquito shelter (no-see-um sidewalls & end panels with silnylon bathtub floor & adjustable end flaps) sewn to a silnylon tarp. One or both sides of the tarp, and the end flaps, can be raised or lowered to control ventilation and visibility. Pictured on left, the no-see-um door and the silnylon door flap are rolled together and velcroed to the floor. Below, adjustable security and ventilation are illustrated.
 |
 |
 |
|
Closed up for very high wind.
|
Normal
setup – 99% of time.
|
Side
eaves up – max ventilation.
|
Has unique features: Adjustable ventilation and openness, vertical walls with no condensation ever, rectangular floor for maximum useable floor area, awning for cooking & dry entrance/exit, and one-piece design with easy/fast/dry setup & takedown even in the rain.
In addition it has tent features that are always appreciated: Sit-up height with high foot end, seamless bathtub floor, mosquito enclosure with full security from crawling and flying insects, large zippered doorway, vestibules for storage of wet gear, large storage pockets, clotheslines, light hanger, and most importantly, the lightest weight with all the above features and high durability.
Sew yourself for about $100 and 20 to 40 hours time
Sewing plans and materials available from:
www.questoutfitters.com,800-359-6931or
www.seattlefabrics.com, 206-525-0670

Make-It-Yourself Plans
ü Simple, rectangular layout of all large parts. Patterns for other parts.
ü Needs only home sewing machine, using step by step procedures.
ü Tough construction – pulls bartacked; seams topstitched. No roof or floor seams.
The Bilgy no-see-um shelter (no-see-um sidewalls & end panels with silnylon floor & end flaps), is joined to the silnylon Roof and Eaves (the tarp components) to complete the “tarp shelter”/tent. Refer to Figure 3 below. Sketches in the instructions describe construction of the 4 major parts (Floor, Roof, Eaves and Sidewalls) which are too large for patterns. Patterns are provided for the Door & Foot Panels and Flaps. Step by step instructions cover all construction details.
To make only the Tarp, (12 oz. with guy lines) cut and sew the Roof and Eaves. Sew the Roof to the Eaves following the instructions, “Sew Eaves to Roof and Sidewalls”, on page 23. The no-see-um Bilgy Shelter could be “patched on” later.

Figure 3. Schematic Assembly of the Bilgy Tent