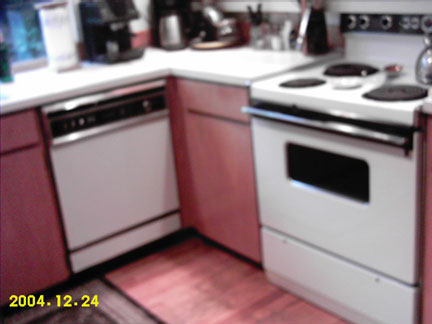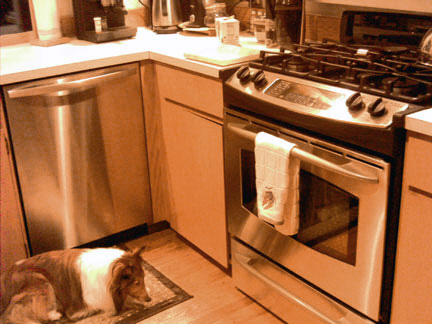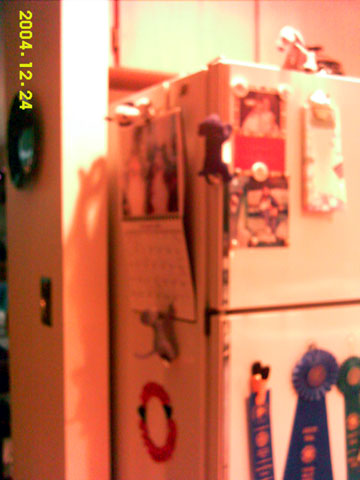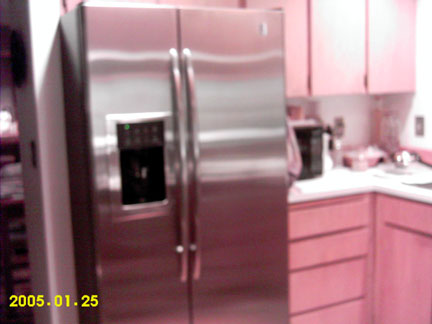Our kitchen has been a gradual evolution of ideas (2004-2007)
![]()
Our goals are to open up the two spaces and create more useable counter surfaces. Frank Navarro (FN Services) will be leveling the bar, replacing the cabinets, and relocating the hanging cabinets, replacing the counters with slab granite, and adding a glass tile backsplash. Lots of work and ideas!
The bank of hanging cabinets block the view into the Sitting Room making both feel tiny. Can't wait to see the new Island-style vent hood!
Before
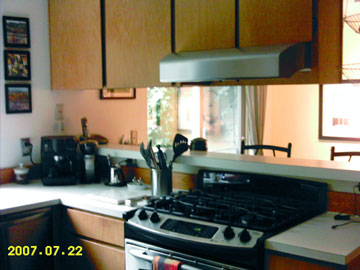
Day 1:
Demolition
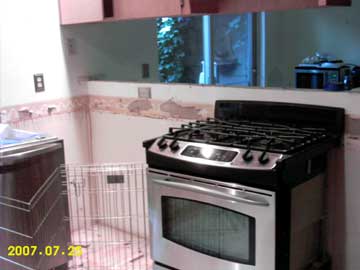
Day 2:
Hanging cabinets gone & wall shortened!
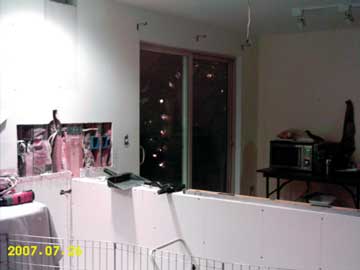
Hanging cabinets gone & wall shortened!

Hanging cabinets are now against the wall!
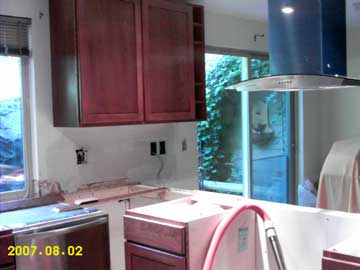
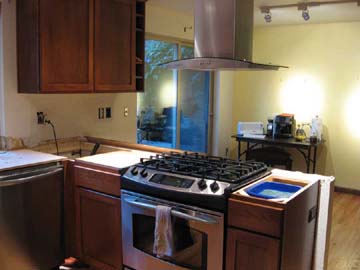
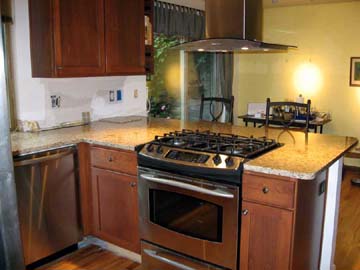
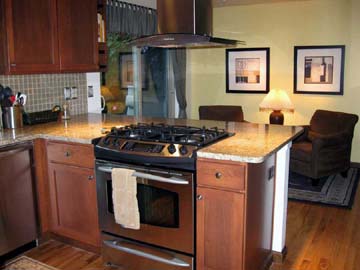
While a clean look, white
countertops lacked character and charm. Oak backsplash is OK, but it
is time to upgrade! Glass tiles up to the cabinet base will add a modern
touch... I hope!
Before
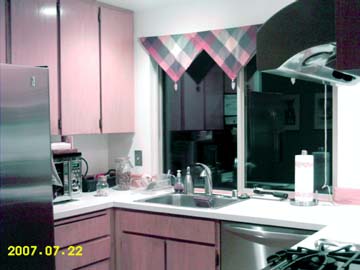
Day 1:
Demolition
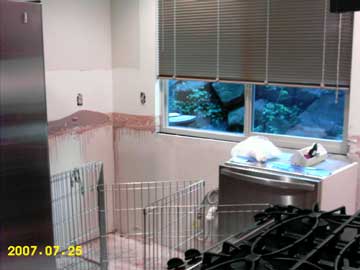
The fridg is no longer wedged in! We might actually clean behind in
once in awhile!
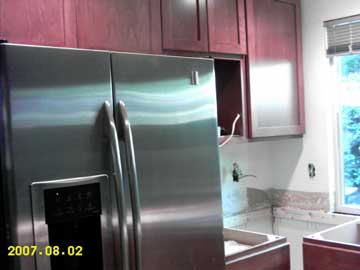
Check out the crown moulding!
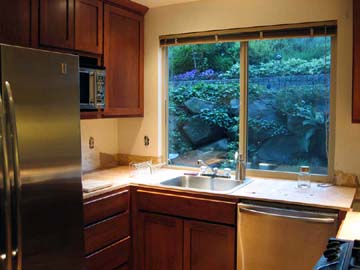

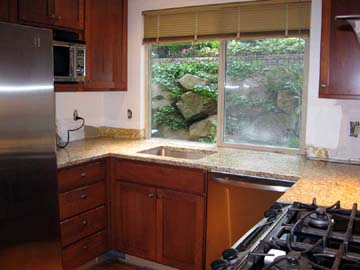
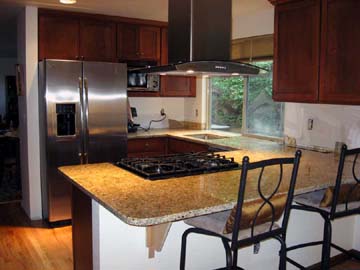
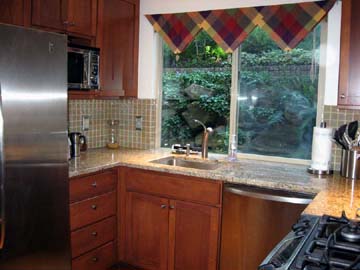
Three different levels of
the bar made the space inefficient and broke the 2 rooms up. My guests
couldn't really help me work in the kitchen! That will all change!
Before
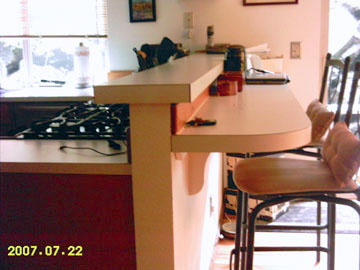
Day 1:
Demolition
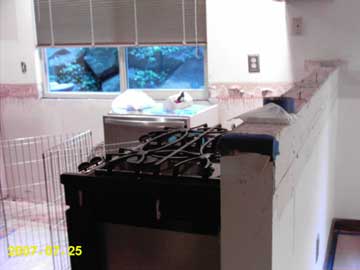
Day 2:
Bar height is lowered to counter level
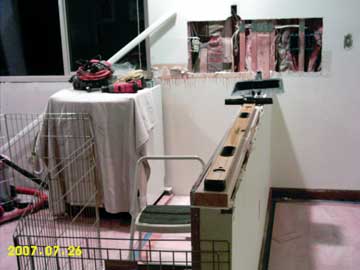
Bar height is lowered to counter level

More cabinets and the lowered bar height!
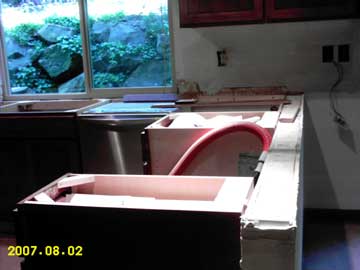
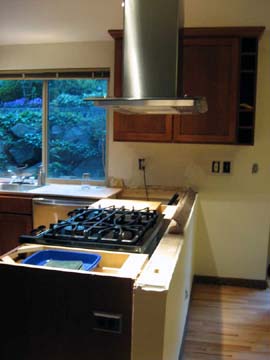
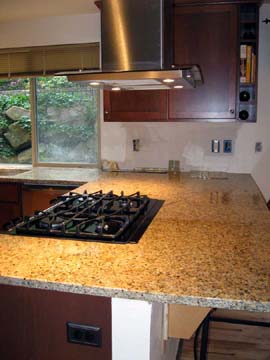
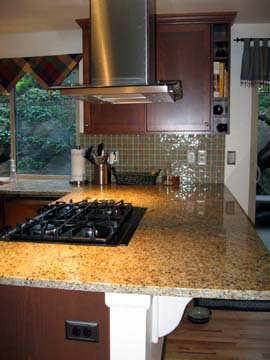
The bar was an unusual height making the chairs very uncomfortable. They towered over the 2 cozy club chairs in the Sitting Room.
Before
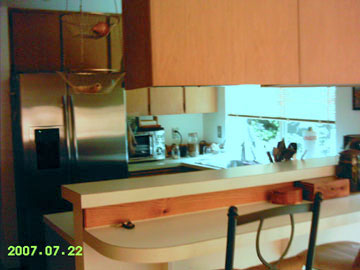
Day 1:
Demolition
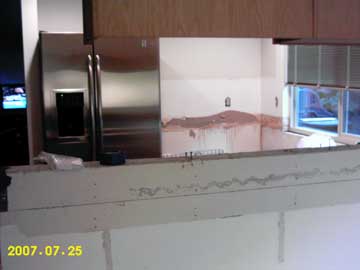
Day 2:
It's so open now!
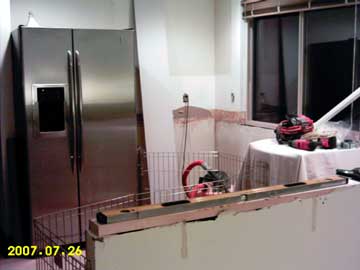
It's so open now!

How rich do those cabinets look? Wow!

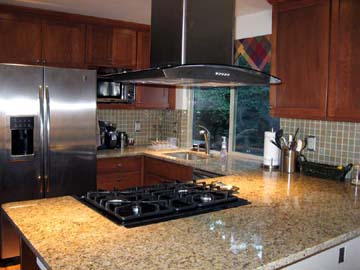
Those hanging cabinets have
to go! They will be replaced with ones against the wall on the right.
Before
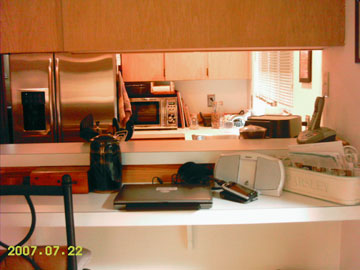
Day 1:
Demolition
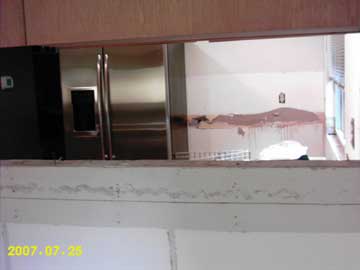
Day 2:
Opened up!
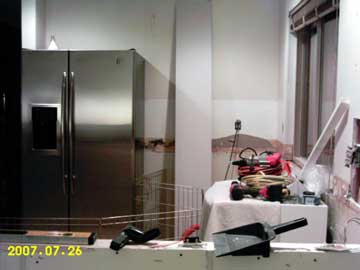
Opened up!

Microwave may be installed tomorrow!
Off the counter!
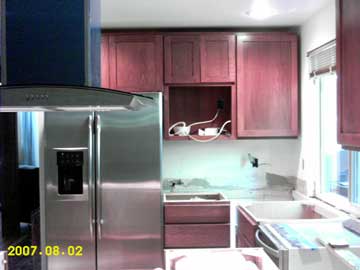


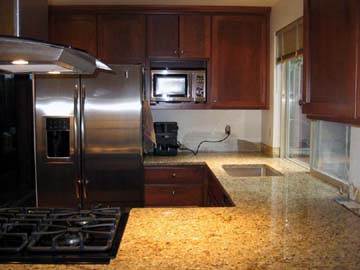
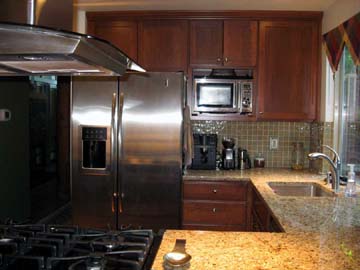
Getting the microwave up
off the counter will add work space and clean up that corner. Can't wait
to see the glass tile backsplash there, too!
Before
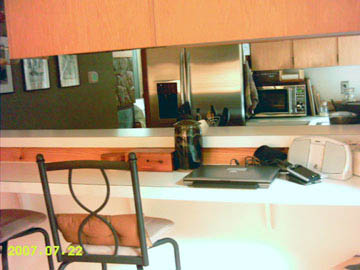
Day 1:
Demolition
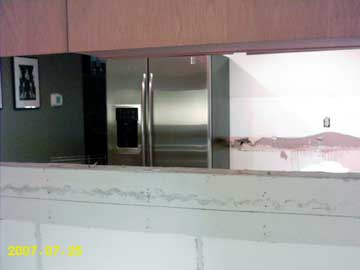
Day 2:
It is looking more like one large room!
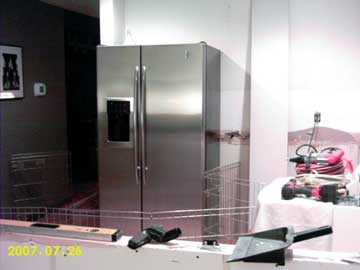
It is looking more like one large room!

OK, so I didn't notice the dogs running by. They, too, love the new
layout!
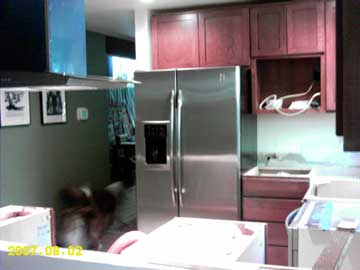
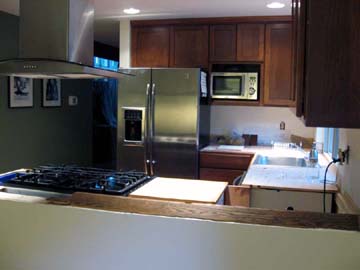
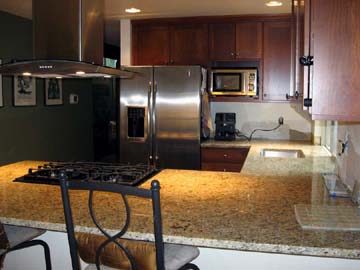
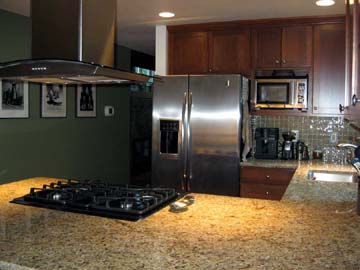
The powder room gets a make-over,
too!
Day 1:
Demolition
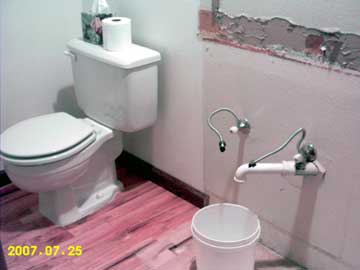
Demolition

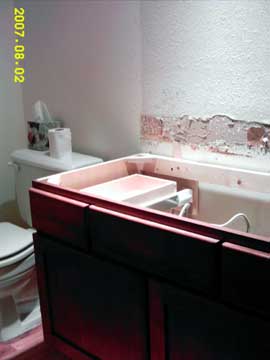
No more purple wall! It's shades of
mustard.
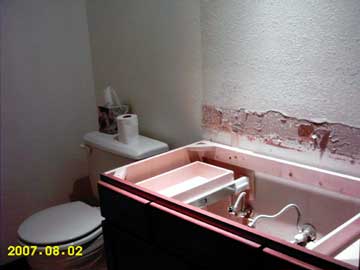

Sorry. No good BEFORE photos.
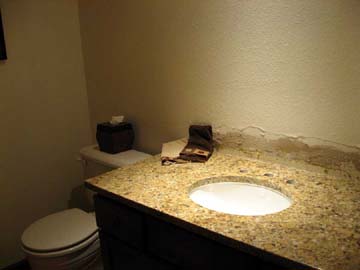
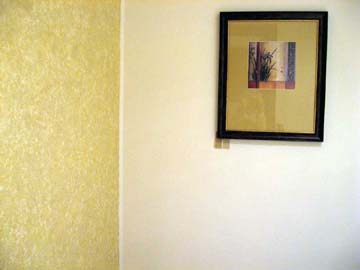
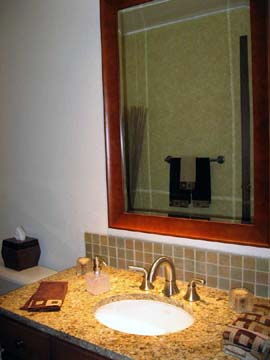
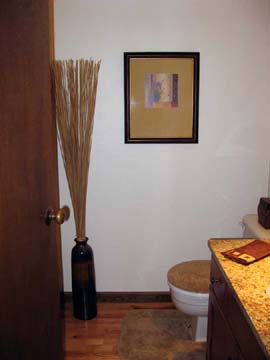
Final
Results!
We are 99.9% done!
It's so fantastic!
