mod.jpg)
This is a modification to the project railroad that was presented in "The N-Scale Primer" by Kalmbach Publishing. Changes include: All curves are 11 inch radius, An interchange track is added at the upper right, An additional yard siding is provided, Additional industrial sidings were added, A small engine service building is included, The track takes a different course along the front of the layout.
Scenicly, I suggest that the yard area be raised up about an inch above the rest of the layout. Separate it visually by creating a small ridge or series of small hills through the middle of the layout. As shown.
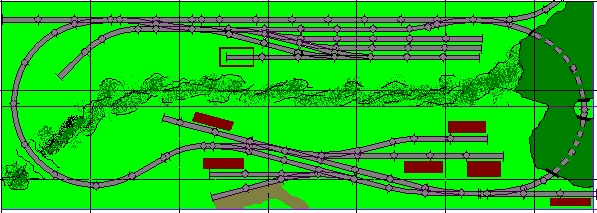
Adding more track to the layout gives more opperating possibilities. More industries, A runaround track, Another interchange or industry spur at the upper left.
This layout is actually built on two 14 inch doors placed side by side. The joint between the doors is shown by the blue line running through the middle of the layout. Look at the next plan to see why.
By separating the two doors and modifying the end loops of the plan above, you can convert the layout to a true point to point shelf layout. Here I show them arranged in an L shape. But you can also place them end to end and create a 13 foot long shelf layout. There are several other ways that these sections can be joined. The layout can be expanded by adding more sections.
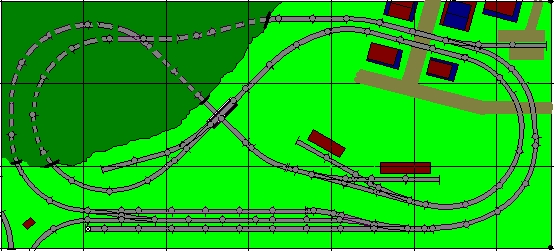
Woodland Scenics makes an N scale layout kit called the Scenic Ridge. This kit is a great way for a beginner to start out because it contains all the material to build the layout as well as complete instructions. Unfortunatly, The stock layout plan has several shortcomings. This is an attempt to fix them.
Changes include: All curves are 11 inches, Industrial sidings added, loops on the right are canted for visiual intrest, Town is moved into the corner, The layout is streched to fit a hollow core door, Angle of the track across the front of the mountian was changed. Transfer wharehouse is removed from the mountian (make it a mine, quary or truck dump instead). Yard is expanded, interchange is added in the lower left. See the track that goes nowhere? That's the Class 1 railroad that we interchange with. An interlocking tower completes the scene.
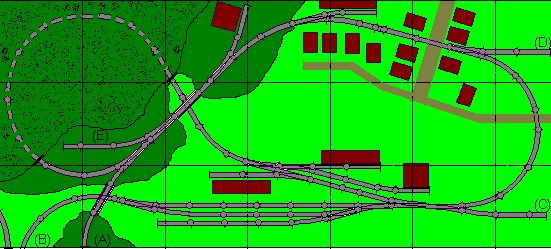
By removing track we end up with a figure eight. This gives more room for scenery and industrial switching. But watch out, the grade inside the mountial is brutal. Clockwise running is best At (A)is an expansion possibility by running a spur off the high loop toward the front. This can connect to a shelf layout running along the adjacent wall. (B) is an interchange like the plan above. Spurs (C) and (D) can be used for expansion or industrial sidings.

If we remove 90 degrees of the end loops, we can tilt one end of the layout outward, as show here. I present this as an initial concept. Feel free to play with it by adding elements from the other layouts. You will need an expanded yard, extra industries, and the two universal industries; a team track and an interchange.

This plan is a complete layout as it is. It's modified from Plan 10 in "101 track Plans". Ironton Yard has been moved to the outside, and Midvale is elevated. The track that exits at (A) can connect to additional modules to expand the layout. Track (B) can continue along the modules or continue down into staging.

This is the prototype of a series of modules that can be used to expand any layout. Standard dimension of 12 x 48 inches, A single track is set 7 inches from the skyboard. This is a simple team track. It will connect to the plan above at (A)

This Module is based on the real Pembroke Ontario. It's actually the end of the line, but you can have the line run through. End of the line is at the right. That's the station and freight house in the lower right, Downtown (Hotel, General Store, Cafe, etc) are across the tracks, and three industries are arrayed around a single spur.
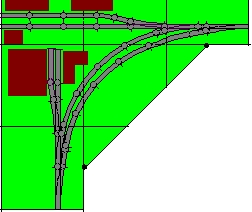
If you have to take your layout around a corner, there might as well be some action. Here, a couple of industries make the corner intresting.
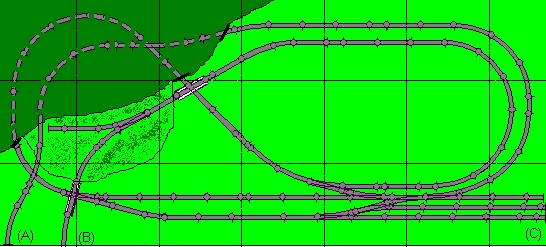
Here we are back at the Scenic Ridge. But this time the upper loop has been split open to expand the layout. (This concept is based on the original plan, but you can use this concept on the modified plan presented above.) The tracks at (A) and (B) connect to a shelf layout created of modules like those above. The track at (A) can exit the layout at the same level as (B). Or it can go down grade and cross under the larger loop and exit to staging four inches below track (B). The tracks at (C) are spaced to form a connection to an Ntrak module.

This plan was originally published as an HO layout by Model Railroader. Here, it is in N scale on a hollow core door. It features point to point opperations of a fictional mountian railroad. That's the interchange at Hazel Green. The track climbs up to Grant Valley where it is 4 inches above Hazel Green. The track past Grant Valley can be run off the layout to provide an expansion option. Or the tracks right of Hazel Green can be run under the mountian and off the layout

At eight feet long, this plan pushes the deffinition of "Small" It is based on the actual track plan of the AirLake industrial Park in Lakeville, MN. Progressive Rail, the railroad that serves the park, switches over 50 cars a day. With no passing siding, you need two engines, one at each end of the layout. That makes every turnout a facing point move to at least one of the engines. But you can add a runaround at Menasha Papers, as shown by the blue line, if you want single engine opperation.
The interchange is just above Crown Cork and Seal. Pro(gressive) Rail has a large transfer facility in the park that moves loads between train cars and trucks for customers off the layout. Rexam Plastics makes plastic food containers and takes delivery of several hoppers of plastic pellets a day. ISG resourses has no building, just a few tanks and an open air storage area near their siding. Twin City Brick has stacks of brick stored outdoors between their building and Alcorn Beverages. All the other customers are large distrubution or manufacturing facilities. There are other tenents in the park that are not railroad customers between Granada and Hamburg Ave.

Originaly a 4x8 HO layout that was presented in "5 Easy Track Plans" by Model Railroader. The lower drawing is a scan of the original layout. Here I have converted it to N Scale on a 34" wide hollow core door. I have kept all of the scenic elements, but rearanged them so the layout can be viewed from one side. The biggest change is the relocation of the refinery and the produce wharehouses. Because of the added length I have been able to expand both of those opperations. San Jose has also been expanded. Rail opperations have been improved by moving the crossing with the Southern Pacific mainline off the passing sidings. The sidings are also lengthend slightly to hold more cars. The fuel oil dealer has been omited, but there is room for him to be added back in. These are just some of the common improvments that can be made to an HO 4x8 by converting it to an N scale hollow core door.