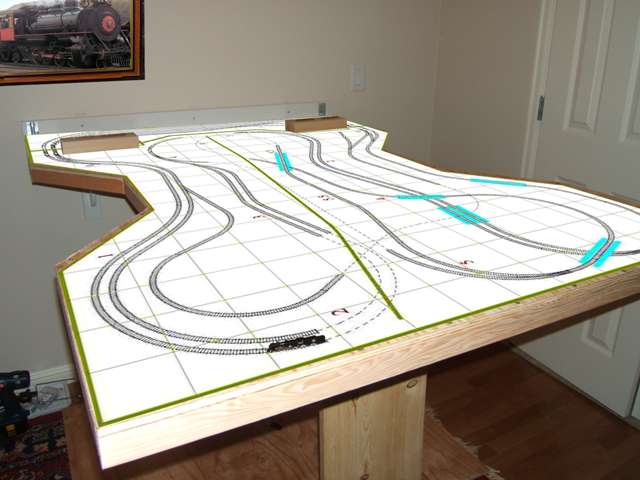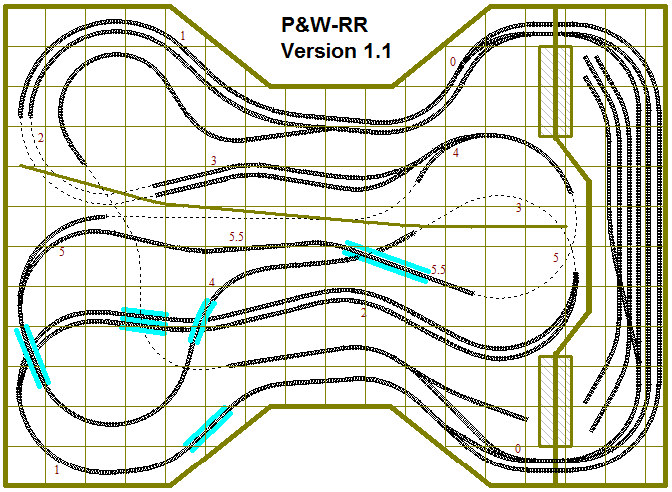
The layout design very closely follows the design that John Armstrong wrote about in an article1 he did about what might be possible using Z-Scale modeling. I believe that this article was originally written prior to 1990, going back to when the Micro Trains product line was still sold under the Kadee brand. The design is based on a fold-up concept whereby the majority of the layout is stored upright above a connecting shelf in order that its out of the way when not in use - a great space saving idea. In the drawing shown below, the shelf is to the right and the large blocks shown represent an elevated hinge system for allowing the layout to fold-up without concern for interference at the mating surfaces.
Areas where I significantly differed from John's published design include the approach to the yard section (shown on the shelf to the right) and the grading. I chose to reduce the number of tracks which would cross the hinge gap from 6 down to 4; with this change came a restructuring of the yard with the incorporation of additional switches at both ends of the shelf in order to get ready access to the third main line going through the yard.
Regarding grades, John's design assumes two basic grades : 3.6% on the steep side (shown above the middle scenery backdrop) and 2.1% on the lower side. Since I planned to use Woodland Scenics foam grades, I had to rework the grades to be multiple of 1% (actually more like 1.04% - more about that later) although the overall effect is the same with regard to the maximum height reached in the layout. The steeper side primary uses a combination of 3% and 4% grade packs to reach the ultimate 5.5" elevation. The lower side relies mostly on 2% and 3% grade packs. Finally, I've worked in gradual grades changes, i.e. working through 1%, 2%, etc., both in the up and down directions with a minimum of 55 scale feet (3 inches on the layout) per transitional grade section.
Layout Design - Grid represents 4" squares and assumes Märklin switches

The layout design was created using Cadrail 8.0. I used Cadrail to determine the stationing along the main line and used Microsoft Excel to develop the graduated grading system that will be used to implement the model. The picture above resulted from exporting the layout as a bitmap to the clipboard, pasting the clipboard into a graphics program and saving it as a GIF file.
References: 1. Starting a second 50 years - with Z scale by John Armstrong, published in 48 Top Notch Track Plans by Kalmbach Books, ISBN 0-89024-190-2. I found this book to be quite helpful in providing design ideas. In addition to the introductory articles on basic design, the numerous layouts written about cover a wide range of styles and sizes.
Benchwork Phase
The benchwork is made with 5/8" plywood and a structure of 1"x2" boards. After adding more boards on top to support the scenery backdrop (that will split the layout for two-sided viewing), I will determine if more structure is needed below to maintain a stable working surface. Since a foam base will be used for all of the layout features, the relatively lightweight structure should be adequate for this design. After the layout design is transferred to the table, some of the plywood material will be cut out to reduce the weight and provide access holes to hidden sections of track.
Note the Märklin Mikado locomotive and tender that gives you a sense of the overall size of the layout.

| Return to Start |