|
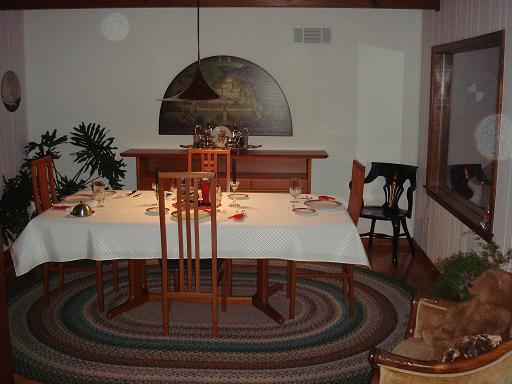
Spacious dining room with hard wood floor which flows into the kitchen and living room.
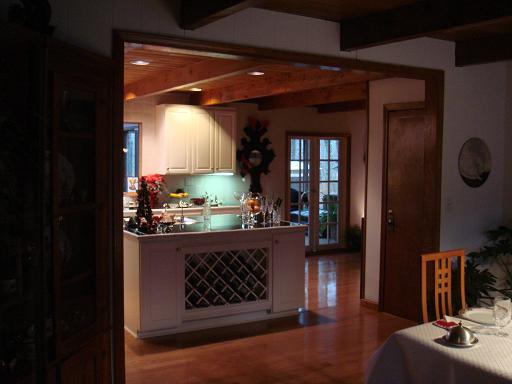
Open floor plan encompasses the dining room, kitchen and sun room. Cabinetry allows for much storage which
includes a center island. Space saver microwave above the smooth cook top range allowing a large run of granite counter tops
for all your baking,cooking or entertaining needs. Bright kitchen designed with the cook in mind. Pantry/laundry/office off
of the kitchen dining area (or dine in the sun room).
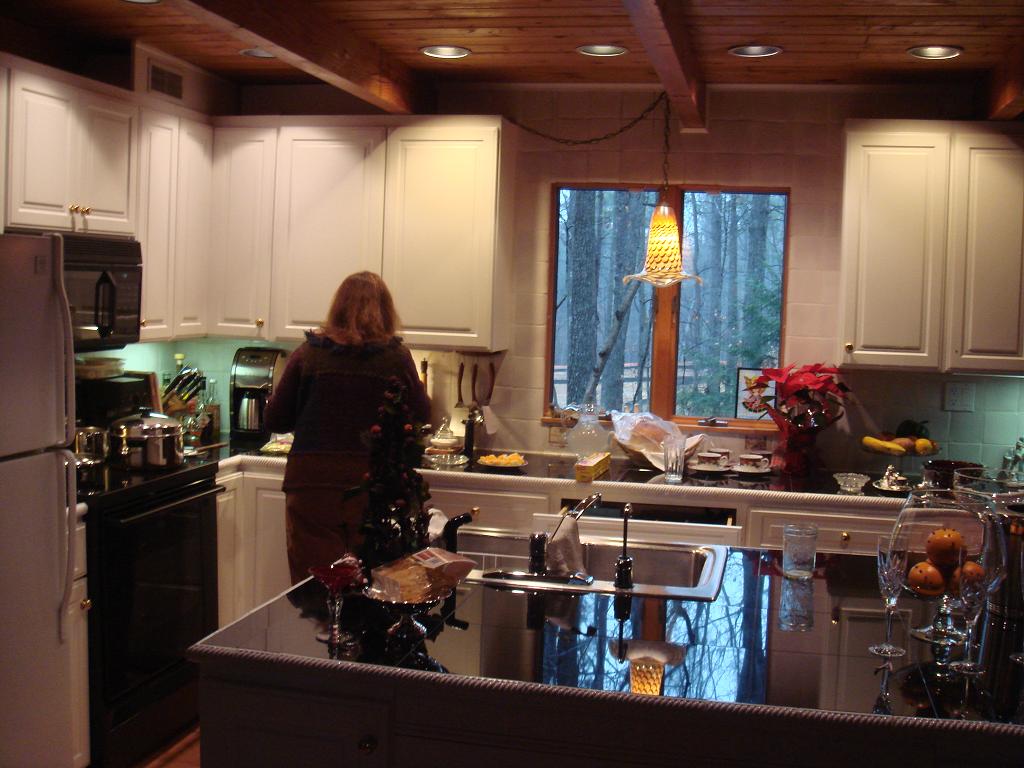
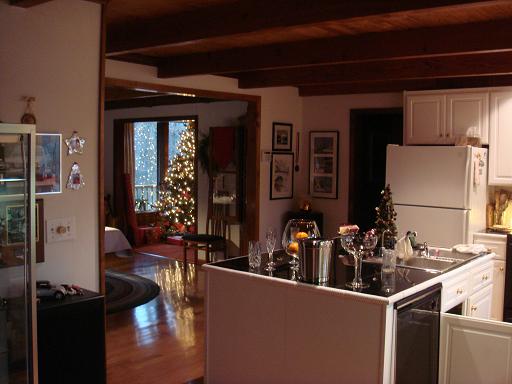
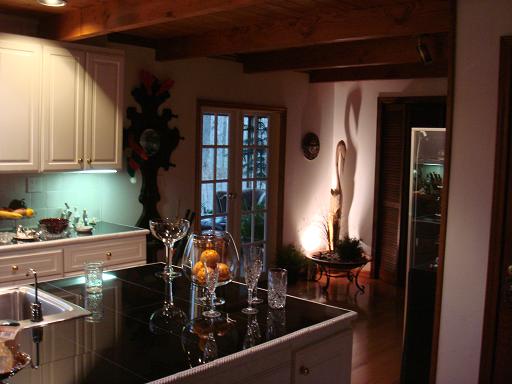
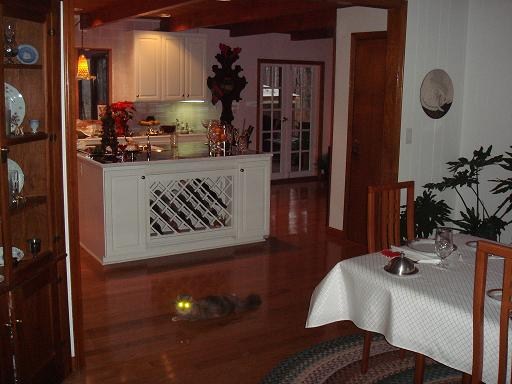
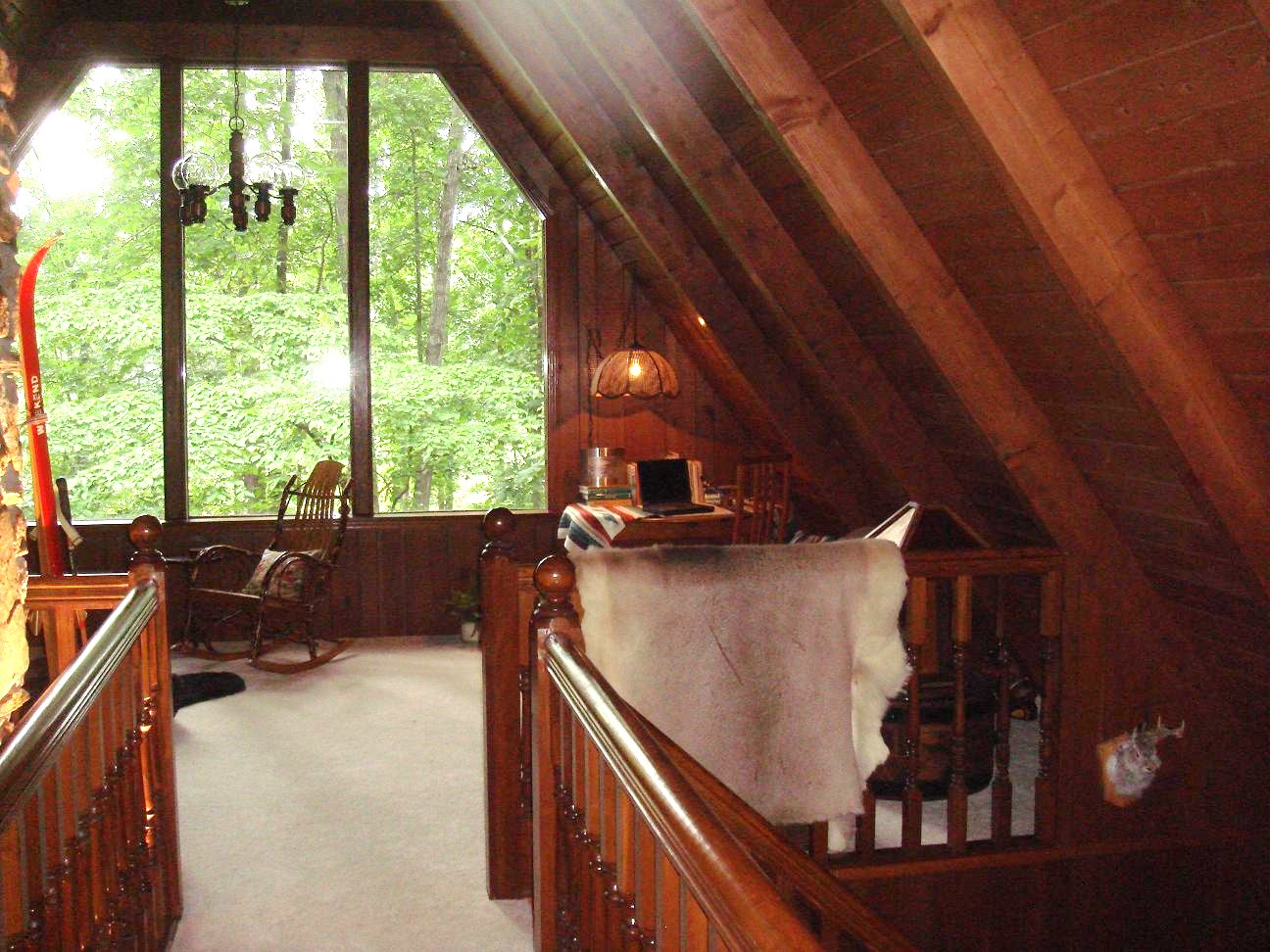
Loft nestled in the the warmth of the tongue and groove exposed beamed A frame. Multi-purpose
room suited for a bedroom/office/media room which is complete with the rock chimney and Franklin fireplace. Why drive to the
mountain get-a-way, here it is!
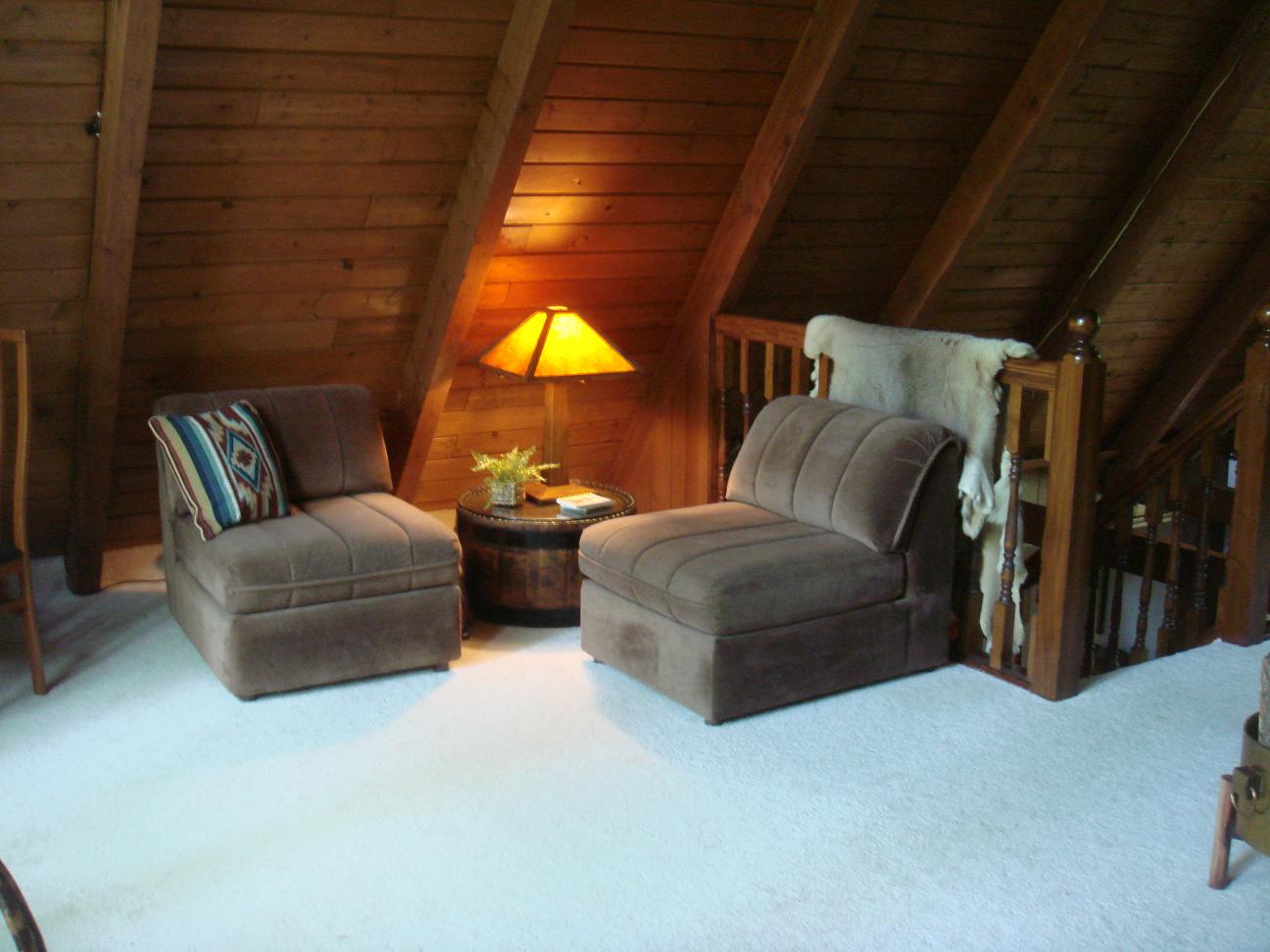
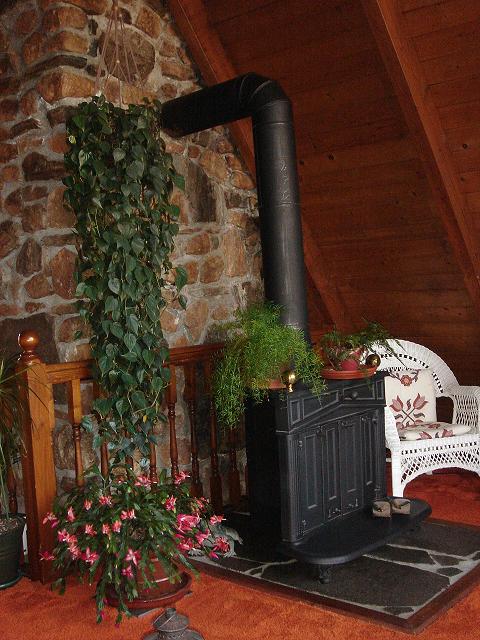
Please go to page 4
|



