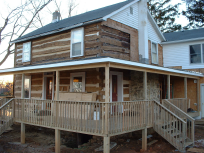
Having a tree land on the
house during Isabel back in September, 2003 forced us into some
reconstruction work. We'd been planning on re-doing the deck
and getting rid of the mud-room anyway. So, the silver lining
to the Isabel cloud is that we got to do that work using
insurance money!
The picture to the right is what the
house looked like about a year after we started the reconstruction
(Thanksgiving, 2004). As you can see, we decided to expose the
logs of the original log cabin, re-do the chinking between the logs,
and replace the deck and mud-room with a wrap-around covered
porch. We also had the cinder-block chimney replaced with one
that matches more with the original stone chimney. To see how
we got to this point, check out the pictures below.
| Here are a couple shots of what it looked
like three weeks after the storm. The tree is
gone. The deck is gone. The repairs to the
addition (in the background) had not been started yet.
Since the siding on this wall had been damaged, and the
insurance was going to pay to have it all replaced, we went
ahead and stripped it all off. Once we saw the beautiful
condition of the log walls, we decided to expose them and
re-do the chinking between them instead of covering them back
up with siding. |
 |
| This shot shows what was left of
the mud-room at this point (only the platform), and the
plywood covering much of the logs on this wall. Once we
started to remove this plywood, we found that it was put there
because of damage to the logs from a fire that happened 30
years ago. The damage to the logs is extensive enough
that the part to the right of the chimney (where the two
windows are) can't be exposed and will have to be
re-sided. |
 |
| By early November, 2003, the repairs to
the addition were completed. The roof was fixed, the
window replaced, and the drywall and carpeting replaced.
What had been Clay's room was turned into a guest room
(he decided to stay in his old room - something
about hurricane nightmares - imagine that!). We put
the beautiful antique bed which had been gathering dust in the
barn in there, along with a chest I inherited from my
grandmother which seemed to match the bed
perfectly. |
 |
| Chrissy painted a beautiful mural on the
wall of the new guest room to honor the barn owl who we knew
had made a nest and raised young in the old Maple tree, along
with all the creatures who had made that beautiful old tree
their home during the many years it stood in our
yard. |
 |
| While the repairs to the addition were
going on, the logs of the old cabin had been sand-blasted,
treated for bugs, and the joints between the logs had wire
mesh installed in preparation for chinking. By November
20, 2003, when this picture was taken, the work on the
porch had started and Chrissy had done the chinking of
most of the joints on the lower half of the house.
She and I had also replaced the two lower windows
with new vinyl thermal-paned replacement windows, and
begun the trim around those windows and the
doors. |
 |
| By December 12, 2003, most of the porch
was completed, except for the sheeting to be applied to the
underside of the roof (which can be seen stacked under the
window). The porch roof gave Chrissy something to stand
on so she could start working on the chinking for the upper
half of the house. |
 |
| By Christmas, 2003 the porch was
completed, and most of the chinking was done. Shortly
after this, the wall where the plywood covers the damaged
logs (to the right of the chimney) was
re-sided. |
 |
| This picture was taken in March,
2003. The chinking was done and we'd started on
landscaping around the porch. |
 |
|


